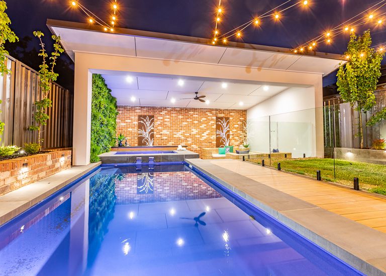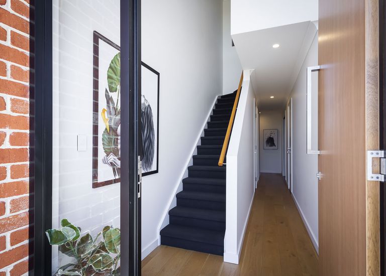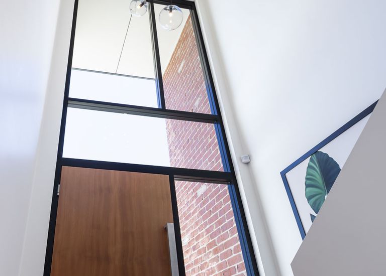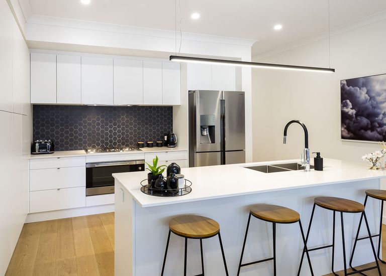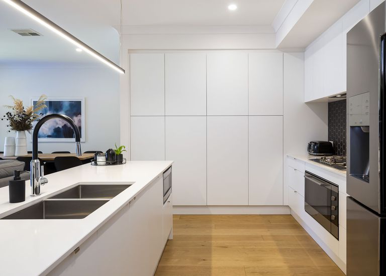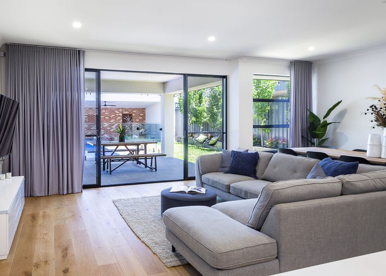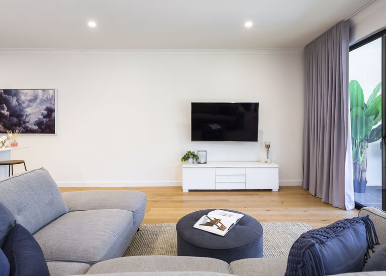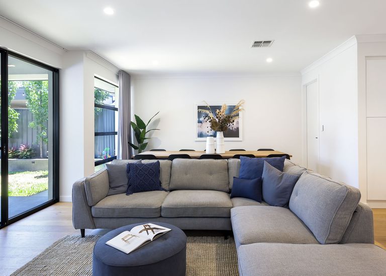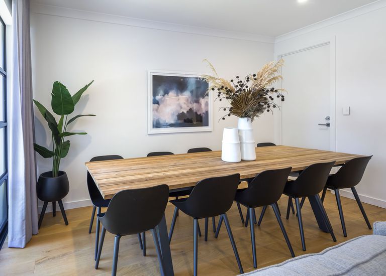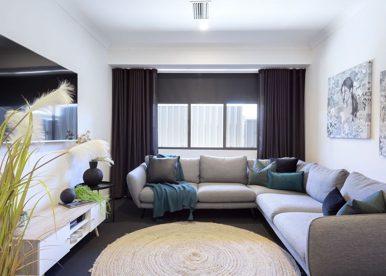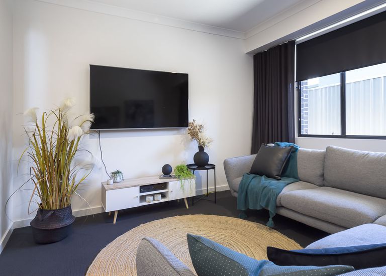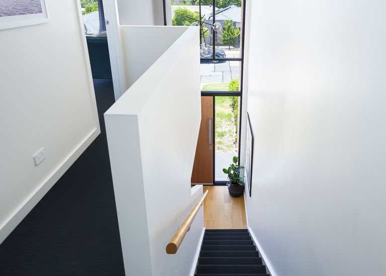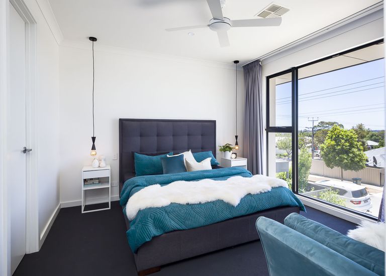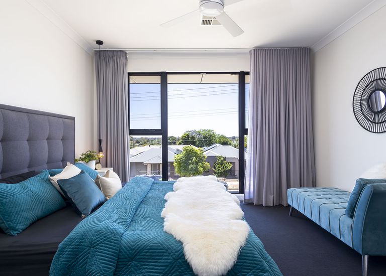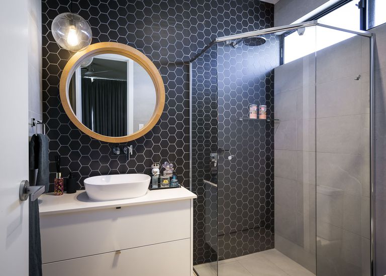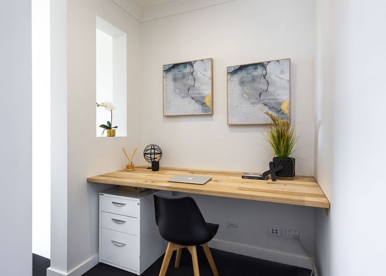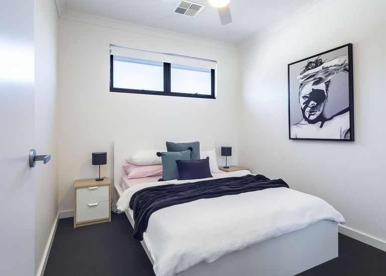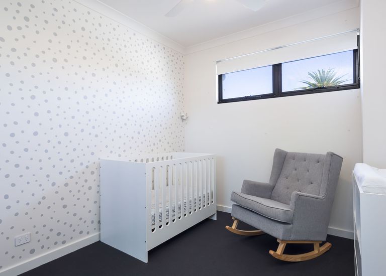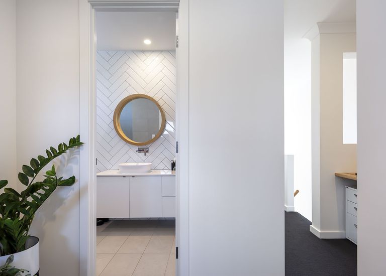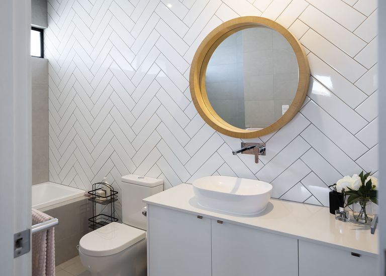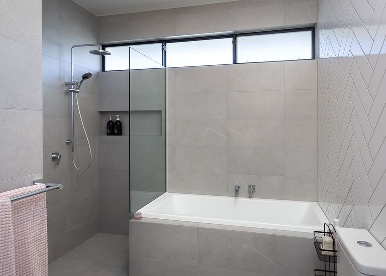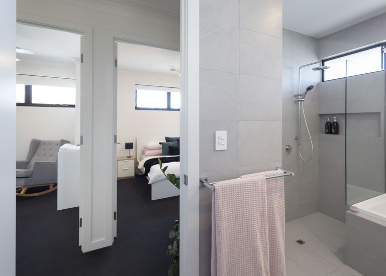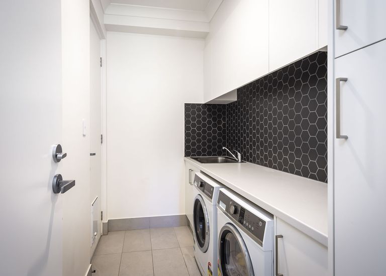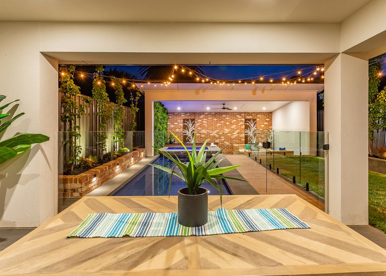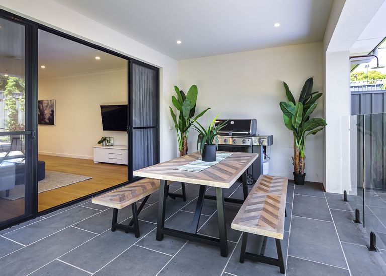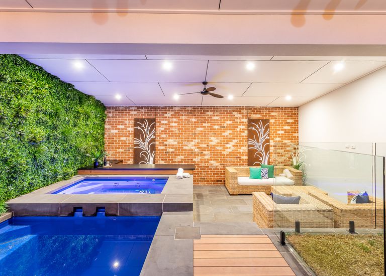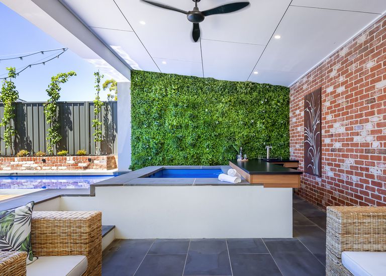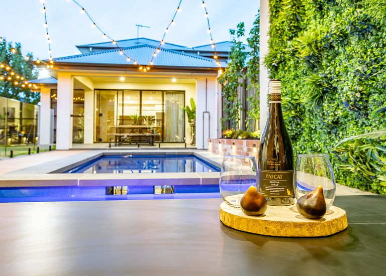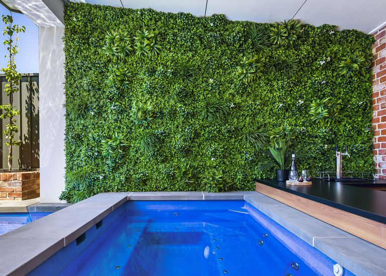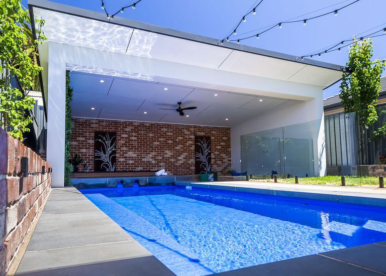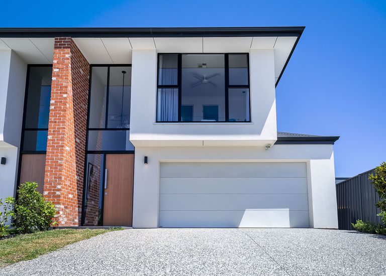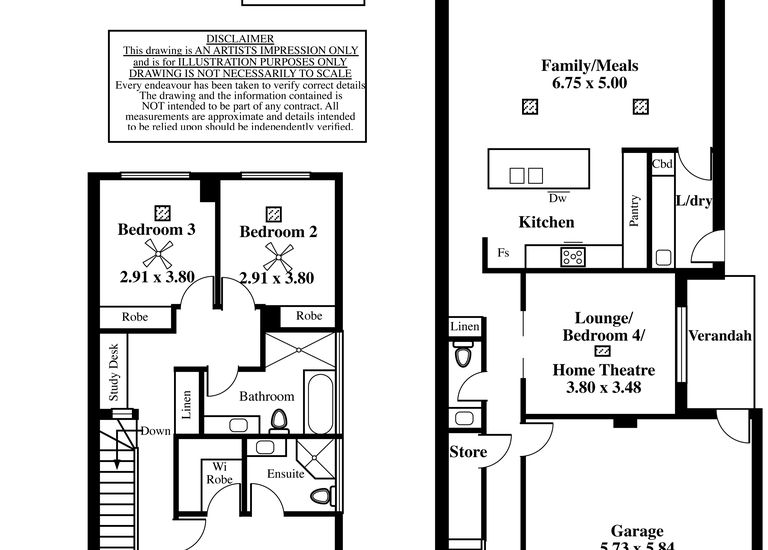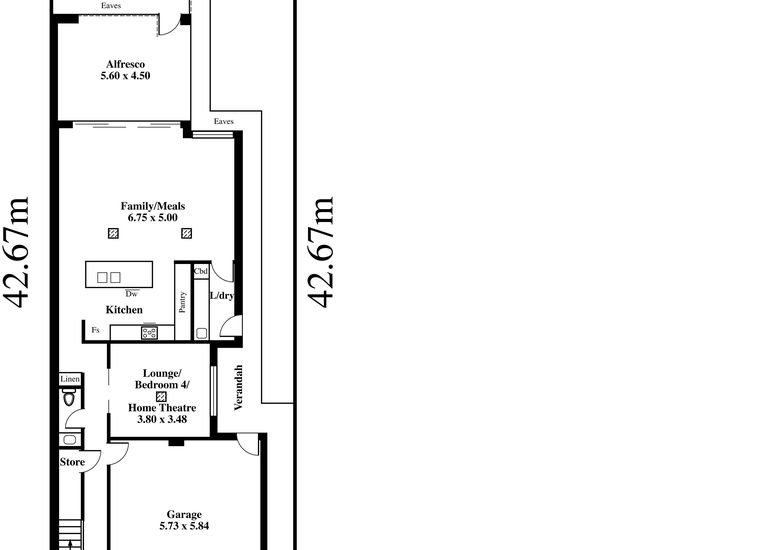2 Hope Street, Dover Gardens
Sold! Contact for price - House
STYLE, LUXURY & SOPHISTICATION!!
Impeccably designed family home boasting it's own unique slice of paradise!!
As you are instantly captivated by the ultra-modern design of this stunning home, you will be delighted to find the home showcases a combination of recycled red brick plus sleek, crisp whites with a hint of warm timbers throughout.
Feeling instantly at home as you walk through the front entrance bursting with natural light from the huge void, you will find the main living showcased at the rear of the home. The large deluxe kitchen offers ample storage and overlooks the lounge and dining areas perfect for those keen to entertain. Through the double sliding doors you will step out into your own, private slice of paradise... the home's most magnificent feature!! A large alfresco bbq area overlooking the stunning in-ground pool & gas-heated spa plus rear sunken lounge and bar area - perfect for entertaining all year round and surrounded by beautifully designed and landscaped gardens including the feature green wall and recycled red bricks - simply breath taking attention to detail!
The second living area can also be found on the lower level - perfect for a possible fourth bedroom if required, big laundry with storage a plenty, powder room & double garage with internal access + under stair-storage.
Upstairs comprises of the huge master suite complete with ensuite and walk-in robe that has been separated from bedrooms two and three by the open plan study and stunning big main bathroom. Again, the spacious void also allows plenty of natural light to beam through to the upper level and create an even bigger sense of space and luxury.
Additional Features include:
- Ducted reverse cycle air conditioning
- Security alarm system
- Top quality fixtures and fittings used right throughout the home
- Stone bench tops
- Outdoor living complete with bar, outdoor shower + fully landscaped and established gardens
- Privacy and security in a great location
- Conveniently located close to Westfield Marion Shopping Precinct & Brighton Central Shopping Complex
- Close to Public transport
Built : Multi award-winning builders, Creative Structures in 2018.
Council : Marion Council
Land Size 410 sqm (approx.)
Building Size 250 sqm (approx.)

